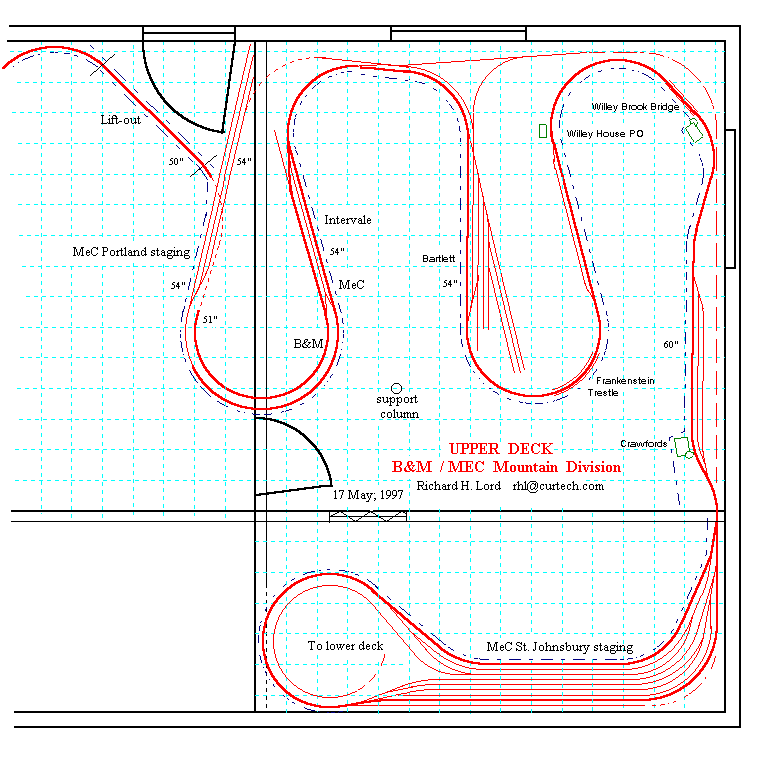
Here are some alternate versions of my track plan, based on their suggestions.
I welcome further comments and insights, based on what you see here.
Bob Loehne suggested that I move the mainline helix to the left to make more aisle width in the layout room.
Trevor Marshall has suggested that I get rid of the mainline helix entirely. Since there is space available in the adjacent room, Trevor suggests that I unwind the helix, which will make my operators much happier. He also suggest that I avoid the temptation to "develop" the unwound helix.
Jon Cure suggested that I take the workshop door off its hinges. I expect that I will replace it with hanging ribbons or a sliding door, so that off-stage staging still remains out of sight.
I have attempted to incorporate these suggestions into a revised set of track plans. At this point in time, I haven't detailed the "unwound" helix. I also haven't yet shifted the main peninsula a bit to the left, to further widen the right hand aisle. However, I do like the outcome presented by these suggestions. I suppose that I will have to look into moving the support column (or perhaps REmoving it ala John Allen !)
You can view the modified upper and lower deck plans by clicking on the
smaller images to your right.
Peter White has suggested another way of looking at the existing available space. His suggestion is to move the peninsula so that its base emerges from the workshop wall, not from the top of the plan.
Peter observes that this arrangement provides more aisle space and makes it easier for the engineers to follow there trains in and out of staging. He also points out that upon entering the room, the viewer would only see a single scene, and that it would be of more scenic interest to follow a single serpentine aisle. In the present plan, the viewer would be able to see most of the layout upon entering the train room.
Since Peter's suggestion seemed to offer several advantages, I took the opportunity to re-draw the trackplan in the configuration that he suggested. The results were very interesting. The new configuration would allow full development of both upper and lower yards at Bartlett (see prototype track schematic.)
The major difficulty with this new version is that the most important scenic feature of the Crawford Notch area is the 14 mile stretch of single-track mainline that clings to the side of several mountains while climbing the 2.5 % grade to Crawfords. It is this stretch of track that requires the helpers from Bartlett and thus provides the focus of operation for the upper deck portion of the layout. Unfortunately, the new configuration would reduce this vital section of the railroad to a few feet of track at the tip of the peninsula.
I am pondering the possibility of moving Bartlett back to the upper-left corner of the train room. This allow the top and right walls and the right side of the peninsula to all be devoted to the climb through the notch. Intervale could move around the left peninsula into the adjacent room. This would allow me to incorporate the many advantages that Peter's suggestion has offered.
However, I am still troubled by one aspect of this new plan. The crowning scenic highlight of the notch is the "gateway" just below Crawfords. Trains ascending from Willey Brook bridge, snake along the face of the mountains here. The earlier trackplan attempts to capture the feel of this dramatic scene in the track along the right wall. Moving Crawfords to the base of the peninsula would wrap the track around the end of the peninsula, which seems to eliminate the possibility of this particular scene.
Track planning is the "art of compromise" so it is useful to periodically "try-on" completely different approaches. They sometimes lead to entirely new ways of solving existing problems