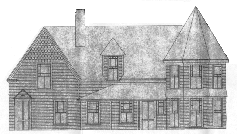
Mt. Willard Section House

P
erched on the steep slope of Mt. Willard was the Mt. Willard section house. The Maine Central constructed this precariously placed dwelling in 1887 to house the section foreman and crew who maintained the track along the face of Crawford Notch through blizzards and avalanches.In 1903 it became the home of section foreman Loring Evans and his wife Hattie, who was hired by the railroad to cook and wash for the four crew members who shared their home on the side of the mountain. The house could only be reached by rail or by climbing a steep path up the side of the mountain. Hattie gave birth to four children in this mountain home. For each, special train was dispatched from Bartlett to bring the doctor to attend each birth..

On Thanksgiving day in 1913, tragedy befell the Evans family when Loring was struck and killed by a locomotive while clearing ice from switches at Crawfords. Hattie decided to stay on and to continue caring for the section crew and raising her four young children in her mountain home.
Gordon, Mildred, Raymond & Enola Evans grew up beside the tracks. The trains took them to and from school. Since the train could not stop on the uphill grade, the conductor reached down from the rear platform and plucked each of them from the ground as they stood at intervals along side the tracks.

More information about the Mt. Willard section house
The story of the Evans family can be found in "Life by the tracks" by Virginia C. Downs ISBN 0-914659-60-X
Drawings and floor plans:

Floor plans:
Basement (104K GIF)
1st Floor ( 397K GIF)
2nd Floor (334K GIF)
Drawings:
West side (track side) (240K GIF)
North side (207K GIF)
South side (264K GIF)
Model:
A 1"/ft. scale model of the section house is on display in the Littleton Historical Museum in Littleton, New Hampshire.

Photos of model:
Northwest side (55K JPG) , Window detail (53K JPG)
West side (track side) (51K JPG), another view (57K JPG)
South side (43K JPG)
East side (Rt.302 side – removed from model) (41K JPG)